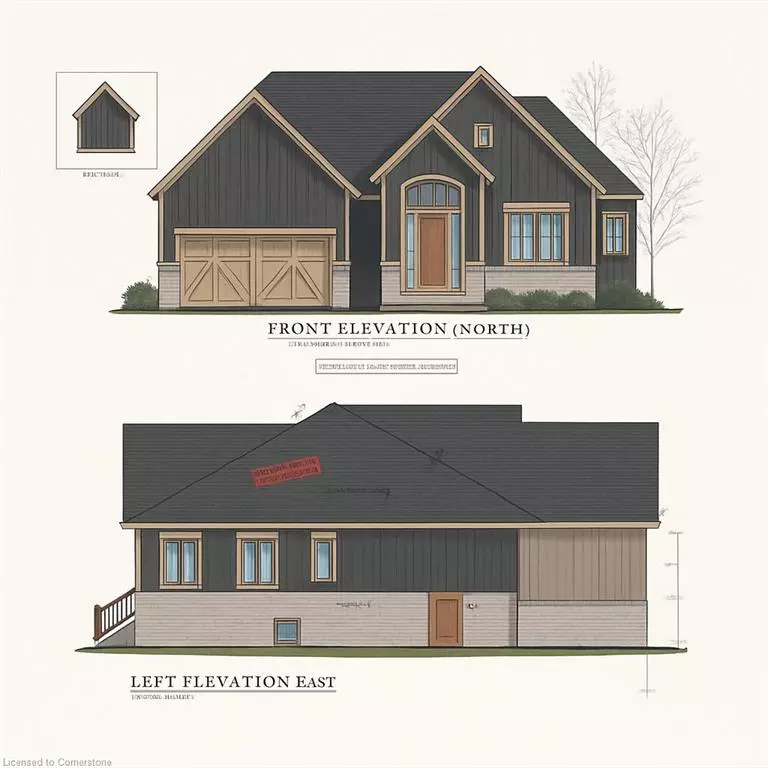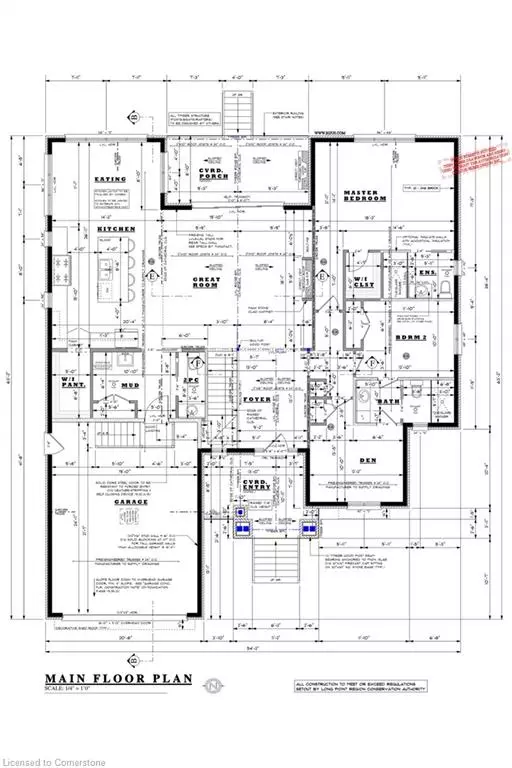91 Pike Creek Drive Cayuga, ON N0A 1E0
3 Beds
3 Baths
2,095 SqFt
UPDATED:
Key Details
Property Type Single Family Home
Sub Type Detached
Listing Status Active
Purchase Type For Sale
Square Footage 2,095 sqft
Price per Sqft $656
MLS Listing ID 40739053
Style Bungalow
Bedrooms 3
Full Baths 2
Half Baths 1
Abv Grd Liv Area 2,095
Annual Tax Amount $1
Property Sub-Type Detached
Source Hamilton - Burlington
Property Description
BACKING ONTO CONSERVATION GREEN SPACE, OFFERING THE PERFECT BALANCE OF PRIVACY AND
NATURE. THOUGHTFULLY DESIGNED, THE HOME FEATURES A SPACIOUS LAYOUT WITH THREE
GENEROUS BEDROOMS AND THREE BATHROOMS, IDEAL FOR COMFORTABLE FAMILY LIVING. THE
WELL-APPOINTED KITCHEN INCLUDES A WALK-IN PANTRY AND A BRIGHT BREAKFAST AREA,
WHILE BOTH A COVERED FRONT ENTRY AND A REAR COVERED PORCH PROVIDE INVITING SPACES
TO RELAX OUTDOORS. LOCATED IN THE SOUGHT-AFTER HIGH VALLEY ESTATES, THIS PROPERTY
OFFERS A PEACEFUL RETREAT JUST MINUTES FROM CITY AMENITIES. ENJOY HIGH-END
FINISHES, MODERN COMFORTS, AND CLOSE PROXIMITY TO THE SCENIC GRAND RIVER AND
TAQUANYAH CONSERVATION AREA—EMBRACING THE BEST OF BOTH CONVENIENCE AND SERENITY.
Location
Province ON
County Haldimand
Area Cayuga
Zoning R1-B-H
Direction NEAR HUDSON DRIVE
Rooms
Basement Full, Unfinished
Main Level Bedrooms 3
Kitchen 1
Interior
Interior Features None
Heating Forced Air, Natural Gas
Cooling Central Air
Fireplace No
Laundry Main Level
Exterior
Parking Features Attached Garage
Garage Spaces 2.0
Roof Type Asphalt Shing
Lot Frontage 40.0
Lot Depth 164.0
Garage Yes
Building
Lot Description Urban, Park, Place of Worship, Schools
Faces NEAR HUDSON DRIVE
Foundation Poured Concrete
Sewer Sewer (Municipal)
Water Municipal
Architectural Style Bungalow
Structure Type Stone
New Construction No
Others
Senior Community No
Ownership Freehold/None


