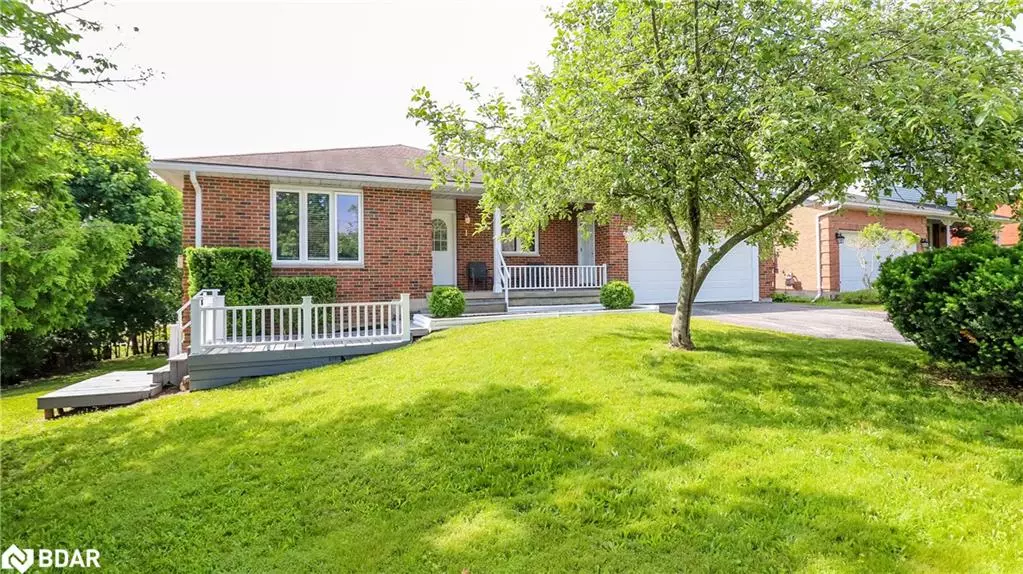1 Mariposa Drive Orillia, ON L3V 7G6
5 Beds
3 Baths
1,229 SqFt
UPDATED:
Key Details
Property Type Single Family Home
Sub Type Detached
Listing Status Active
Purchase Type For Sale
Square Footage 1,229 sqft
Price per Sqft $650
MLS Listing ID 40743818
Style Bungalow
Bedrooms 5
Full Baths 2
Half Baths 1
Abv Grd Liv Area 2,321
Annual Tax Amount $4,169
Property Sub-Type Detached
Source Barrie
Property Description
Location
Province ON
County Simcoe County
Area Orillia
Zoning R2
Direction Sundial Drive to Mariposa Drive
Rooms
Basement Walk-Out Access, Full, Finished
Main Level Bedrooms 3
Kitchen 2
Interior
Interior Features Auto Garage Door Remote(s), Ceiling Fan(s)
Heating Forced Air, Natural Gas, Radiant
Cooling Central Air, Other
Fireplaces Number 2
Fireplaces Type Gas
Fireplace Yes
Window Features Window Coverings
Appliance Built-in Microwave, Dryer, Refrigerator, Stove, Washer
Laundry Lower Level, Main Level
Exterior
Exterior Feature Landscaped, Private Entrance
Parking Features Attached Garage, Garage Door Opener, Asphalt
Garage Spaces 1.5
Roof Type Asphalt Shing
Porch Deck, Porch
Lot Frontage 60.59
Lot Depth 100.0
Garage Yes
Building
Lot Description Urban, Rectangular, Corner Lot, Cul-De-Sac, Major Highway, Park, Trails
Faces Sundial Drive to Mariposa Drive
Foundation Poured Concrete
Sewer Sewer (Municipal)
Water Municipal
Architectural Style Bungalow
Structure Type Brick
New Construction No
Others
Senior Community No
Tax ID 586260263
Ownership Freehold/None
Virtual Tour https://barrierealestatevideoproductions.ca/?v=K31oiGRu4X8&i=3358





