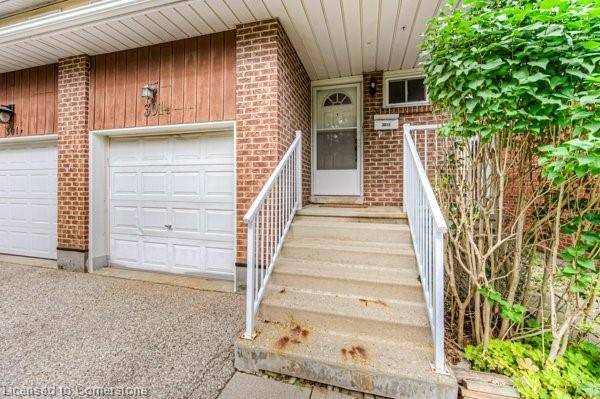301E Bluevale Street N Waterloo, ON N2J 4H6
4 Beds
2 Baths
1,316 SqFt
OPEN HOUSE
Sun Jul 20, 2:00pm - 4:00pm
UPDATED:
Key Details
Property Type Townhouse
Sub Type Row/Townhouse
Listing Status Active
Purchase Type For Sale
Square Footage 1,316 sqft
Price per Sqft $417
MLS Listing ID 40743898
Style Two Story
Bedrooms 4
Full Baths 1
Half Baths 1
HOA Fees $475/mo
HOA Y/N Yes
Abv Grd Liv Area 1,833
Annual Tax Amount $2,482
Property Sub-Type Row/Townhouse
Source Waterloo Region
Property Description
Please note that some photos are virtually staged for reference only.
Location
Province ON
County Waterloo
Area 1 - Waterloo East
Zoning MD
Direction Take Hwy 401 to Hwy 8 North, exit on right to Hwy 7, Take University exit West to Lincoln Road, turn left onto Lincoln Road, turn left onto Bluevale Street, Condominium is on the right hand side
Rooms
Basement Full, Partially Finished
Main Level Bedrooms 1
Bedroom 2 3
Kitchen 1
Interior
Interior Features Auto Garage Door Remote(s)
Heating Forced Air, Natural Gas
Cooling Central Air
Fireplace No
Window Features Window Coverings
Appliance Water Heater, Dryer, Range Hood, Refrigerator, Washer
Laundry In-Suite
Exterior
Parking Features Attached Garage, Garage Door Opener
Garage Spaces 1.0
Roof Type Shingle
Garage Yes
Building
Lot Description Urban, Highway Access, Major Highway, Park, Place of Worship, Playground Nearby, Public Transit, Rec./Community Centre, Schools, Shopping Nearby
Faces Take Hwy 401 to Hwy 8 North, exit on right to Hwy 7, Take University exit West to Lincoln Road, turn left onto Lincoln Road, turn left onto Bluevale Street, Condominium is on the right hand side
Foundation Concrete Perimeter
Sewer Sewer (Municipal)
Water Municipal
Architectural Style Two Story
Structure Type Aluminum Siding,Brick
New Construction No
Others
HOA Fee Include Insurance,Common Elements,Building Insurance, Common Elements
Senior Community No
Tax ID 230430005
Ownership Condominium





