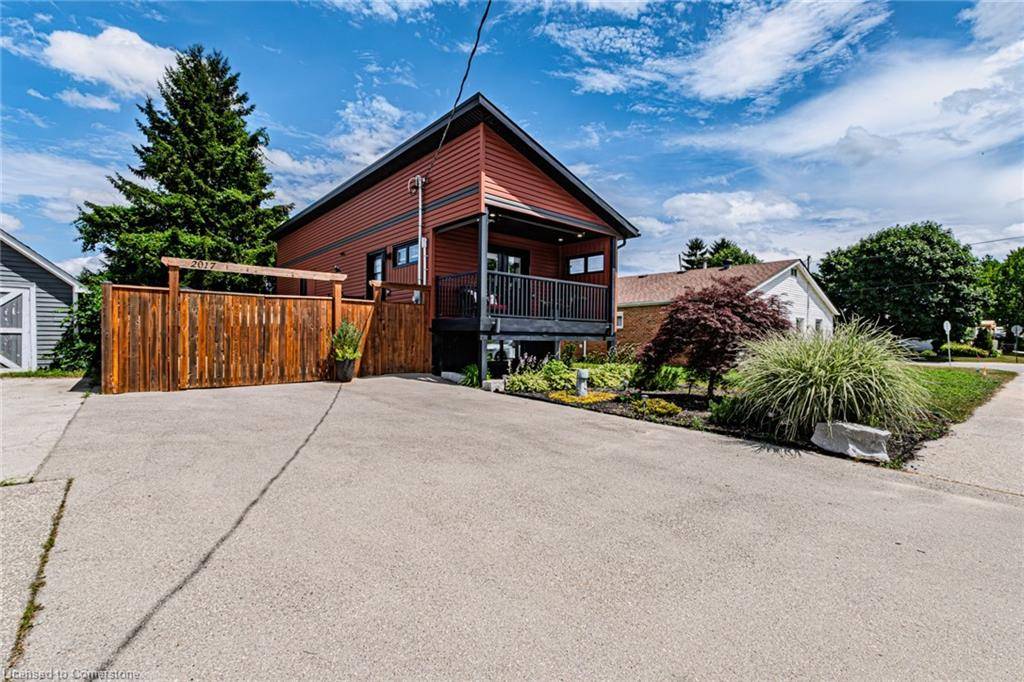2017 Erie Street Port Dover, ON N0A 1N7
2 Beds
2 Baths
714 SqFt
UPDATED:
Key Details
Property Type Single Family Home
Sub Type Detached
Listing Status Active
Purchase Type For Sale
Square Footage 714 sqft
Price per Sqft $875
MLS Listing ID 40747737
Style Bungalow
Bedrooms 2
Full Baths 2
Abv Grd Liv Area 1,330
Year Built 2018
Annual Tax Amount $3,541
Property Sub-Type Detached
Source Simcoe
Property Description
Book your private viewing of this showpiece home today!
Location
Province ON
County Norfolk
Area Port Dover
Zoning R1
Direction From Highway 6 (Main Street of Dover), turn right on Erie Street From Highway 6 (Hamilton Plank), turn left on Erie Street.
Rooms
Other Rooms Shed(s)
Basement Separate Entrance, Full, Finished
Main Level Bedrooms 1
Kitchen 2
Interior
Interior Features High Speed Internet, Ceiling Fan(s), In-law Capability
Heating Electric
Cooling Ductless
Fireplace No
Window Features Window Coverings
Appliance Water Heater Owned, Dishwasher, Dryer, Hot Water Tank Owned, Microwave, Refrigerator, Stove, Washer
Exterior
Exterior Feature Balcony, Year Round Living
Utilities Available Fibre Optics
Roof Type Metal
Lot Frontage 40.0
Lot Depth 100.0
Garage No
Building
Lot Description Urban, Rectangular, Marina, Park, Playground Nearby
Faces From Highway 6 (Main Street of Dover), turn right on Erie Street From Highway 6 (Hamilton Plank), turn left on Erie Street.
Foundation Poured Concrete
Sewer Sewer (Municipal)
Water Municipal-Metered
Architectural Style Bungalow
Structure Type Concrete,Vinyl Siding
New Construction No
Others
Senior Community No
Tax ID 502490122
Ownership Freehold/None
Virtual Tour https://my.matterport.com/show/?m=KEysmtUrNui&mls=1





