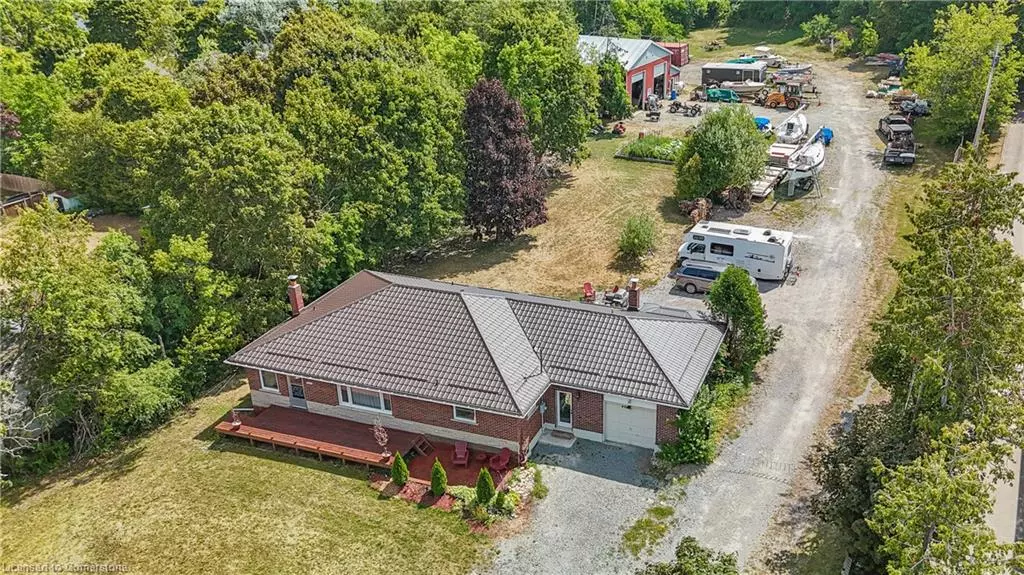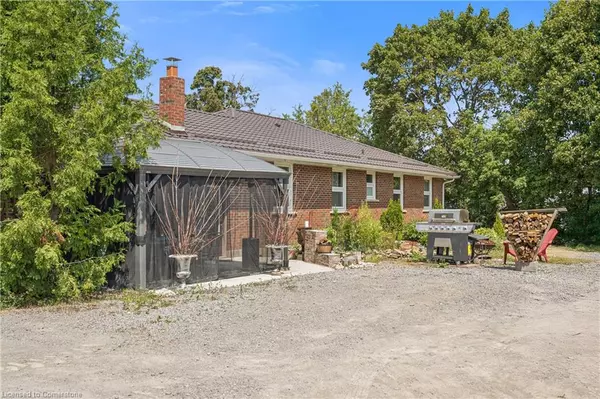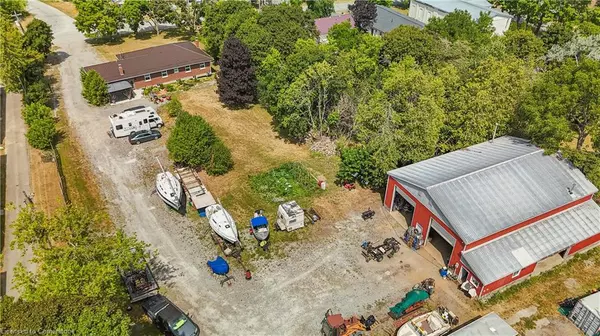
499 York Street Beaverton, ON L0K 1A0
6 Beds
3 Baths
1,555 SqFt
UPDATED:
Key Details
Property Type Single Family Home
Sub Type Detached
Listing Status Active
Purchase Type For Sale
Square Footage 1,555 sqft
Price per Sqft $942
MLS Listing ID 40755061
Style Bungalow
Bedrooms 6
Full Baths 2
Half Baths 1
Abv Grd Liv Area 1,555
Annual Tax Amount $10,577
Lot Size 1.850 Acres
Acres 1.85
Property Sub-Type Detached
Source Cornerstone
Property Description
Location
Province ON
County Durham
Area Brock
Zoning M2-14
Direction Simcoe St To Osborne St
Rooms
Basement Development Potential, Full, Partially Finished
Main Level Bedrooms 5
Kitchen 1
Interior
Interior Features Sauna
Heating Forced Air, Natural Gas
Cooling Central Air
Fireplace No
Window Features Window Coverings
Appliance Dryer, Refrigerator, Stove, Washer
Exterior
Parking Features Attached Garage, Detached Garage
Garage Spaces 21.0
Roof Type Metal
Lot Frontage 110.0
Lot Depth 414.0
Garage Yes
Building
Lot Description Rural, Beach, Business Centre, Cul-De-Sac, Industrial Park, Major Highway, Marina, Park, Rec./Community Centre, School Bus Route, Schools, Other
Faces Simcoe St To Osborne St
Foundation Concrete Perimeter
Sewer Sewer (Municipal)
Water Municipal
Architectural Style Bungalow
Structure Type Brick
New Construction No
Others
Senior Community No
Tax ID 720360094
Ownership Freehold/None






