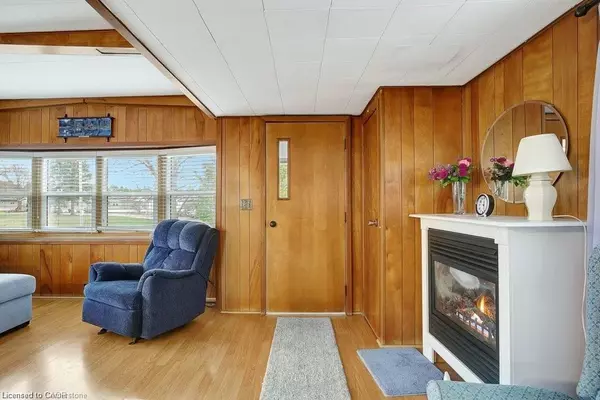
12 Macpherson Crescent Flamborough, ON N0B 2J0
2 Beds
1 Bath
872 SqFt
UPDATED:
Key Details
Property Type Single Family Home
Sub Type Detached
Listing Status Active
Purchase Type For Sale
Square Footage 872 sqft
Price per Sqft $315
MLS Listing ID 40768464
Style Bungalow
Bedrooms 2
Full Baths 1
Abv Grd Liv Area 872
Year Built 1971
Property Sub-Type Detached
Source Cornerstone
Property Description
Location
Province ON
County Hamilton
Area 43 - Flamborough
Zoning A2
Direction 1294 Concession 8 W. - Beverly Hills Estates
Rooms
Basement None
Main Level Bedrooms 2
Kitchen 1
Interior
Heating Electric Forced Air
Cooling Central Air
Fireplaces Number 1
Fireplaces Type Propane
Fireplace Yes
Appliance Water Heater Owned, Dishwasher, Dryer, Hot Water Tank Owned, Range Hood, Refrigerator, Stove, Washer
Laundry Main Level
Exterior
Parking Features Detached Garage, Asphalt
Garage Spaces 1.0
Roof Type Asphalt Shing
Garage Yes
Building
Lot Description Rural, Near Golf Course, Quiet Area, School Bus Route, Trails
Faces 1294 Concession 8 W. - Beverly Hills Estates
Foundation Slab
Sewer Sewer (Municipal)
Water Community Well
Architectural Style Bungalow
Structure Type Vinyl Siding
New Construction No
Others
Senior Community No
Ownership Lsehld/Lsd Lnd
Virtual Tour https://youtu.be/WxuPOj6L-10






